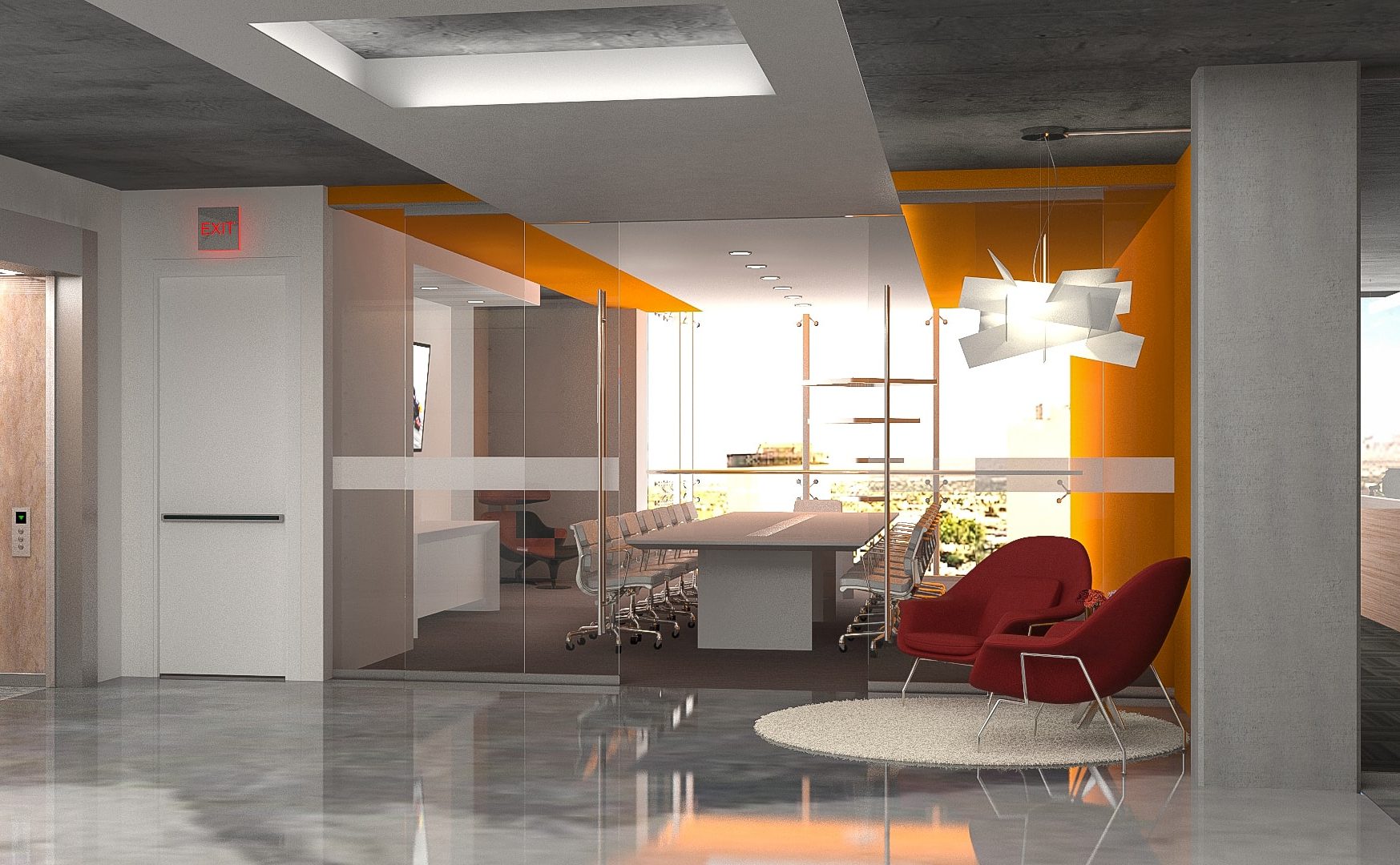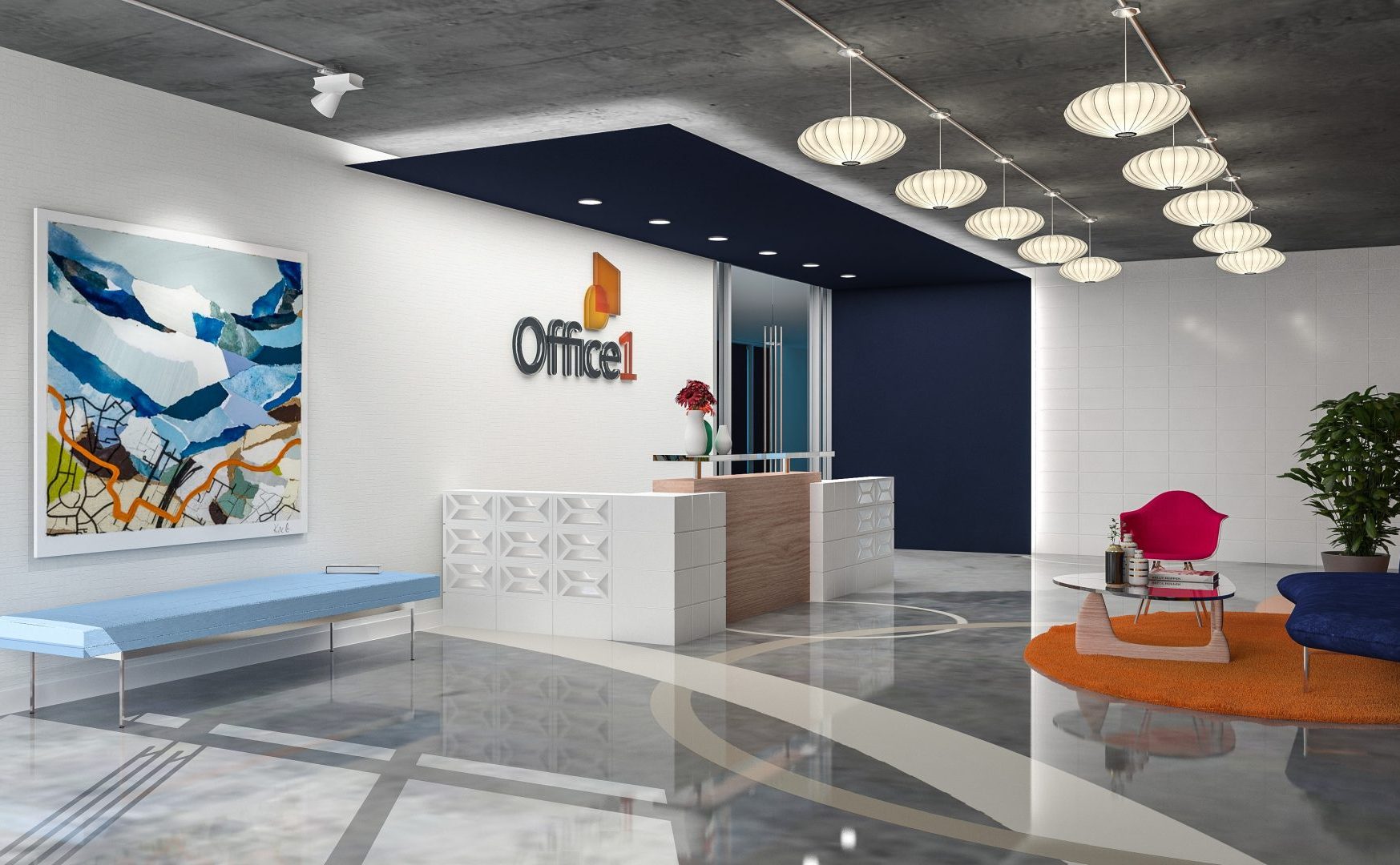OFFICE 1 CORPORATE OFFICE HQ
NOVUS Architecture renovated an existing three-story, 35,000 square foot commercial office building constructed in 1986 in downtown Las Vegas for Office 1, a digital business services & printing solutions company consolidating three (3) locations into their new downtown Las Vegas corporate headquarters (located in an Opportunity Zone). The building's interior construction was completely gutted along with much of the exterior architecture (as the exterior was significantly redesigned). Interior programming included executive offices, open office space, fitness center, kitchens, break rooms, conference rooms, training rooms, breakout areas, reception and lobby space, and outdoor decks. The design team worked closely with the owner to program the 35,000 SF space to create a dynamic work environment for all employees. Office systems furniture was selected to help create the open office environment while still providing a low level of privacy for the sales teams and marketing departments. Generous kitchen/ break areas, lounge space and breakout areas were programmed into each of the three floors, offering employees comfort and variety. NOVUS Architecture is Architect and Interior Designer for the project and specified all fixtures, finishes, equipment, and furniture. The project won the 2020 Mayor's Urban Design Award.





