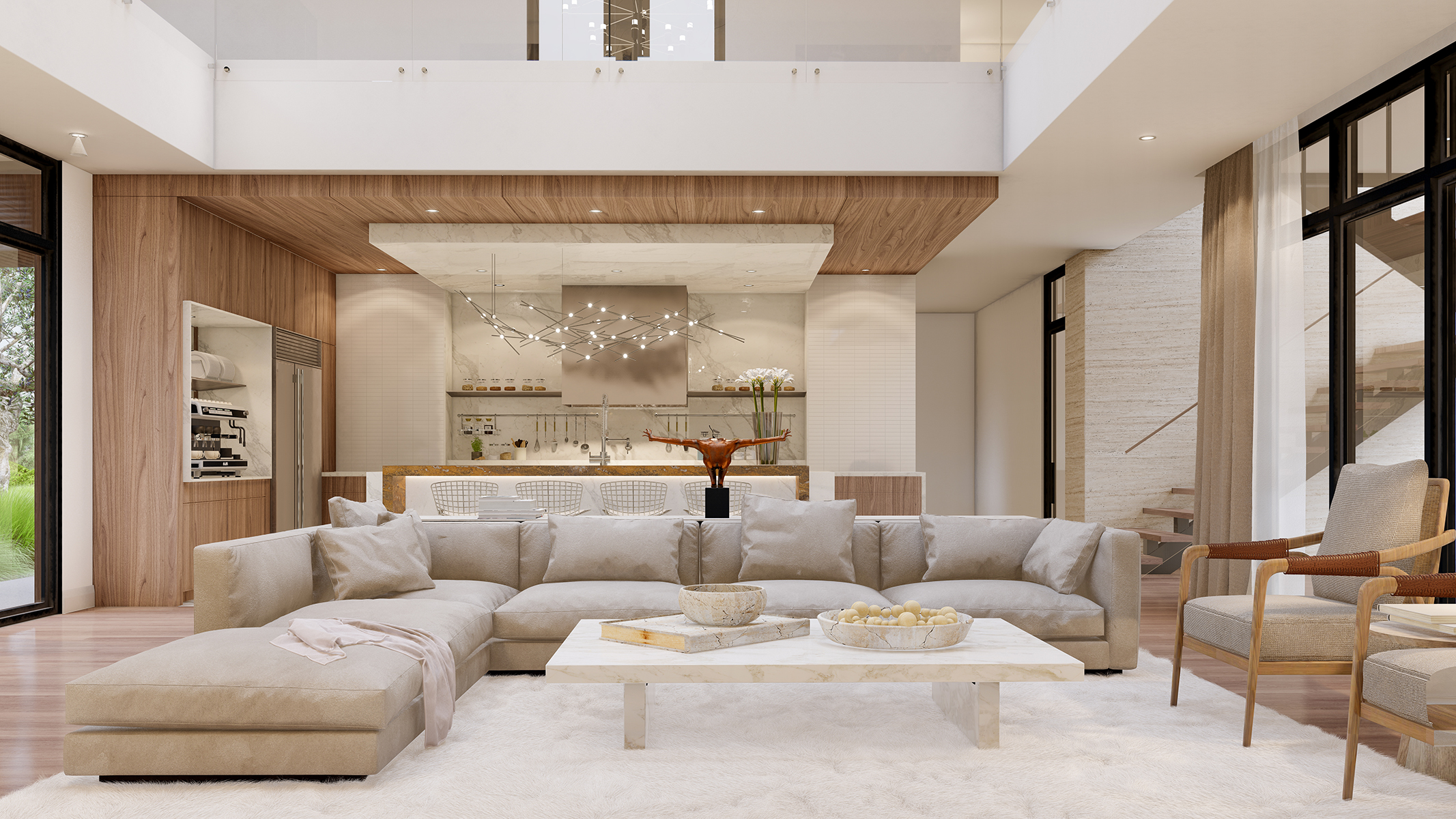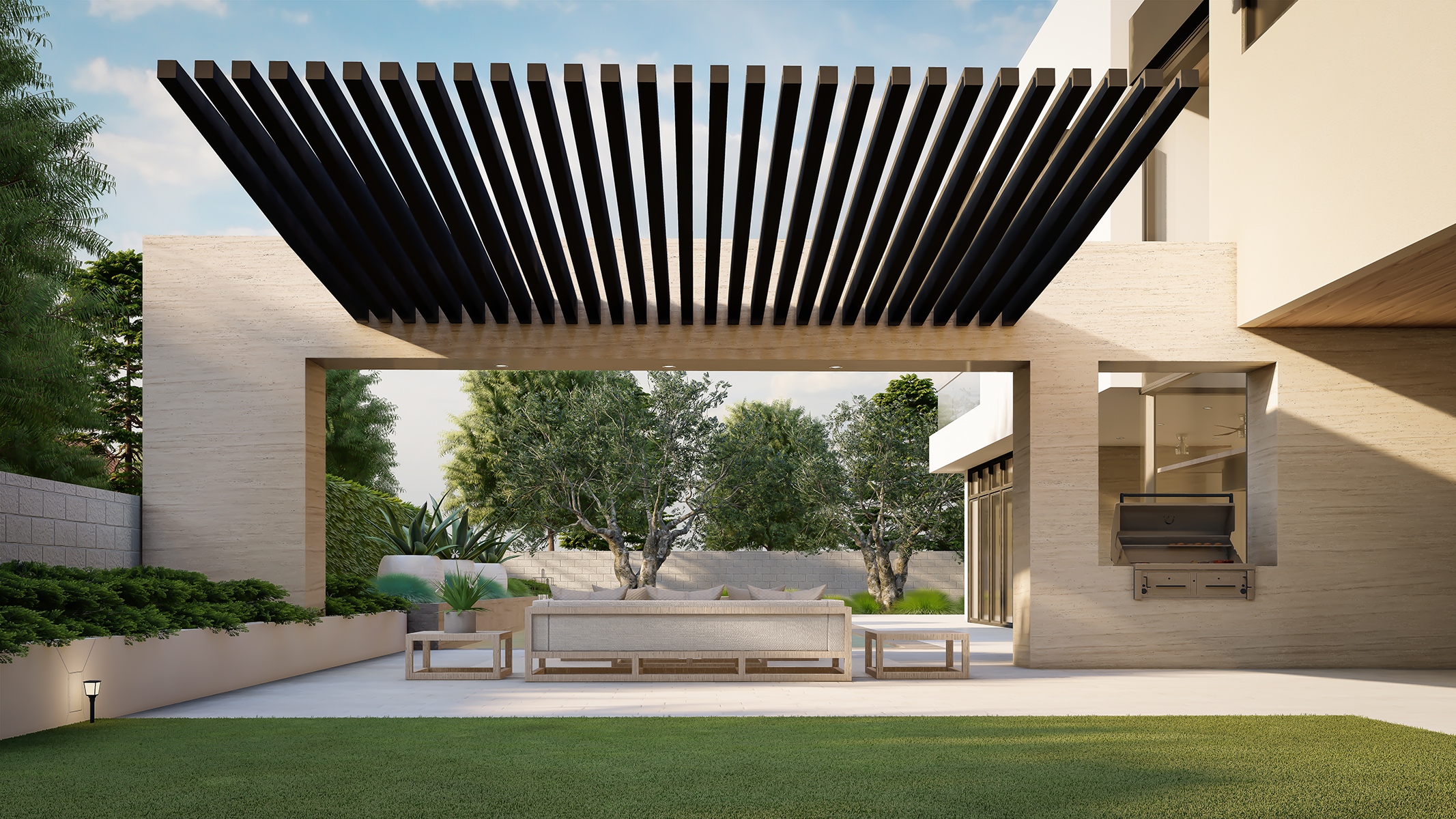P2 CUSTOM RESIDENCE
In 2019 the firm started looking into the luxury residential market sector and it was not long after that we received a call to design a 5,000 square foot three-bedroom home on a 0.46-acre, four home cul-de-sac site for one of our general contractor friends. P2 as they would call it was to be a “desert contemporary/ modern home with an honest expression of materials. The use of natural daylighting and connection of indoor and outdoor spaces were important design factors. The two-story home includes a kitchen, family room, dining room, office and restroom on the first level and three bedrooms, laundry room, restroom on level two. The finish floor is elevated four feet above the street so decorative concrete stairs with integrated planters and lighting were designed to create an interesting entry experience. As you approach the entry you walk past the dining room, which is literally a glass box protected by large metal clad roof element and a mass wall at the south. A circulation “catwalk” is used for access of all second-floor spaces. The design creates a two-story space in the center of the home allowing natural daylight to penetrate the space through four skylights. Three outdoor decks extend the living space while taking advantage of views to the mountains and backyard pool. Exterior materials are stucco, porcelain tile and metal panels.





